The masterplan focuses on retaining the current vegetation and trees on site and will complement the buildings with green space. New buildings will cascade to follow the site’s topography with higher buildings in the middle of the site and lower buildings towards the site boundary to remain in character with the surrounding landscape.
Wesley Mission intends to present a high quality and familiar residential garden setting for the new village, with a strong connection to the existing landscape character of the local area. The landscape will reflect the existing qualities of the site while providing an uplifting environment for residents and for visiting family and friends.
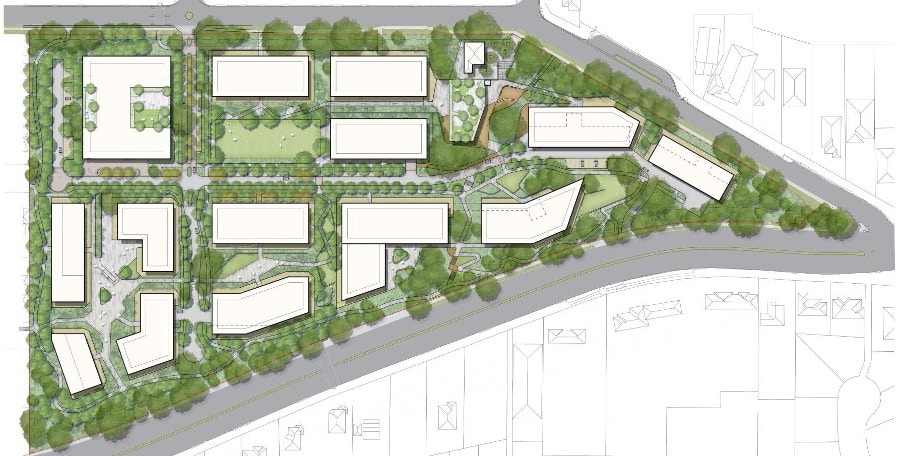
Vision for the future
The vision for the renewed village is built around a sense of community and a healthy connected lifestyle—both indoors and out. It is envisaged that the new village will feature distinctive precincts that pay respect to the natural landscape and the site’s heritage to create a welcoming, liveable place to call home.
The five precincts are:
- Precinct 1: Garden Gateway
- Precinct 2: Heritage Heart
- Precinct 3: Northern Nature
- Precinct 4: Urban Village, and
- Precinct 5: Neighbourhood Connector.
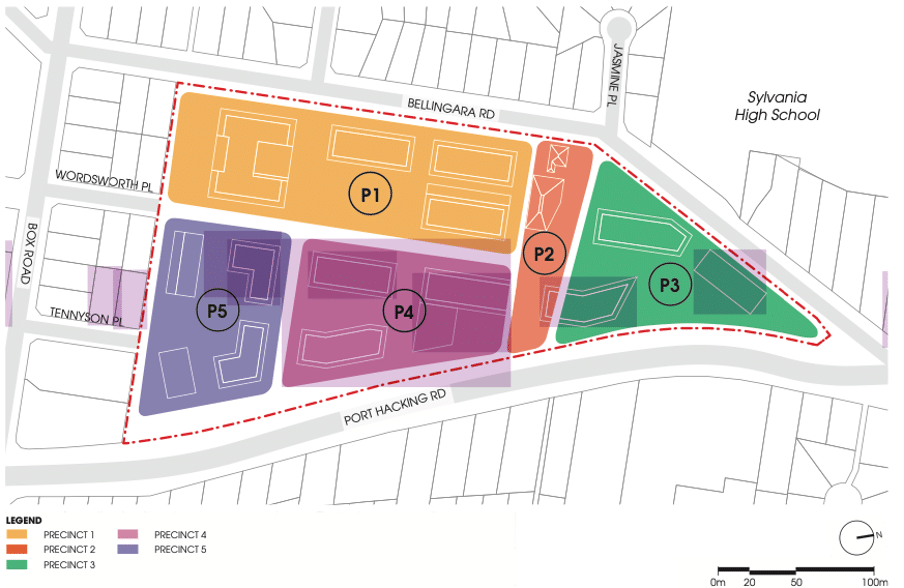
Precinct 1: Garden Gateway
The Garden Gateway will be the main entry and arrival experience of the village. It features the central green space that offers a variety of recreational and social amenities. The entry to the site off Bellingara Road is easily identifiable, with a clear and inviting arrival experience that sets the tone for the entire project and clearly directs visitors.
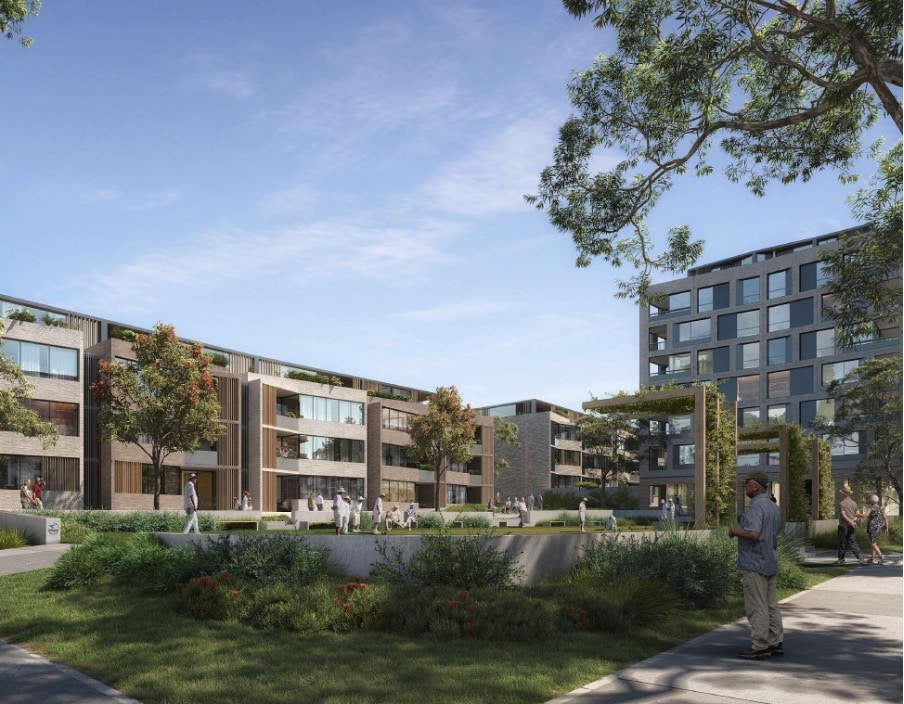
Precinct 2: Heritage Heart
The Heritage Heart is the central community place. It celebrates and positions the historic building at the centre of an important through site link and meeting place.
The proposed master plan includes a variety of community uses and local amenities adjacent to the heritage cottage and within the heart of the site as a community hub.
These facilities will specifically support future residents of the residential aged care facility and the independent living units, while also being available for use by the local community.
A community hub is envisaged to be located along a central pedestrian corridor within the site at the nexus of the Heritage precinct, linking Bellingara Road and Port Hacking Road. This recognises and promotes current movement through the site by local school children and parents to access bus services on Port Hacking Road.
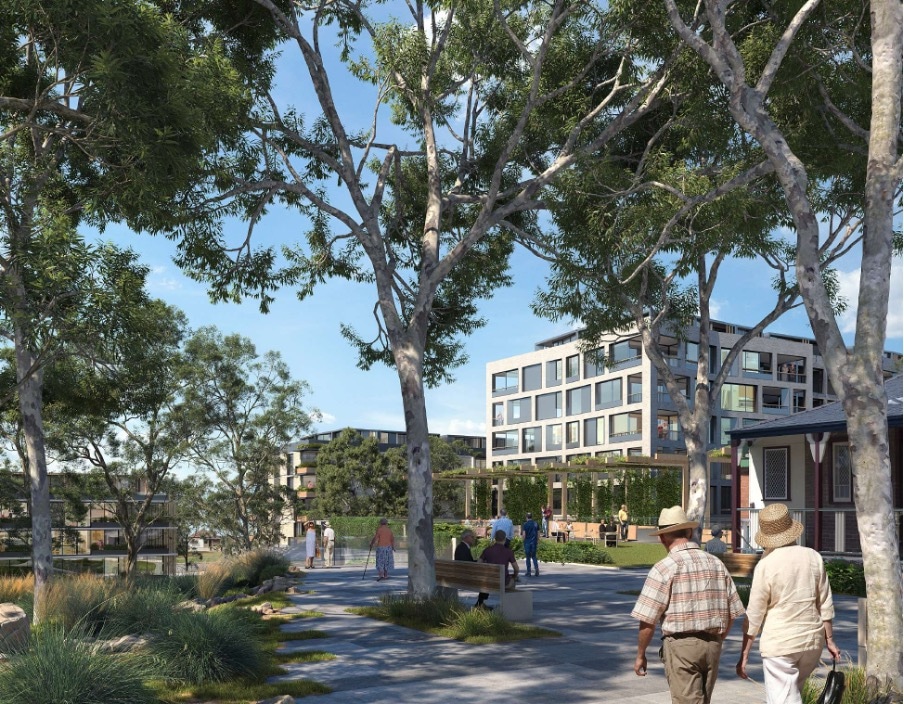
Precinct 3: Northern Nature
Northern Nature is designed to encourage residents engage with the outdoors. They have the option to socialise or can spend some quiet time while enjoying the natural surrounds of the site. This will encourage activity, mobility and independence within the community.
This precinct presents an opportunity to engage with nature through outdoor exercise and places to stop and rest.
Community uses in the Northern Nature precinct could include a barbeque station, for residents and their visitors to enjoy the natural surrounds of the site.
Precinct 4: Urban Village
The Urban Village is the densest precinct, supported by a number of formal outdoor and organised activities. It leverages the proximity to The Avenue and the Heritage Heart to connect to the rest of the village.
Some of the formal outdoor activities that are proposed to be provided in the urban village include a resident workshop, greenhouse and a productive garden.
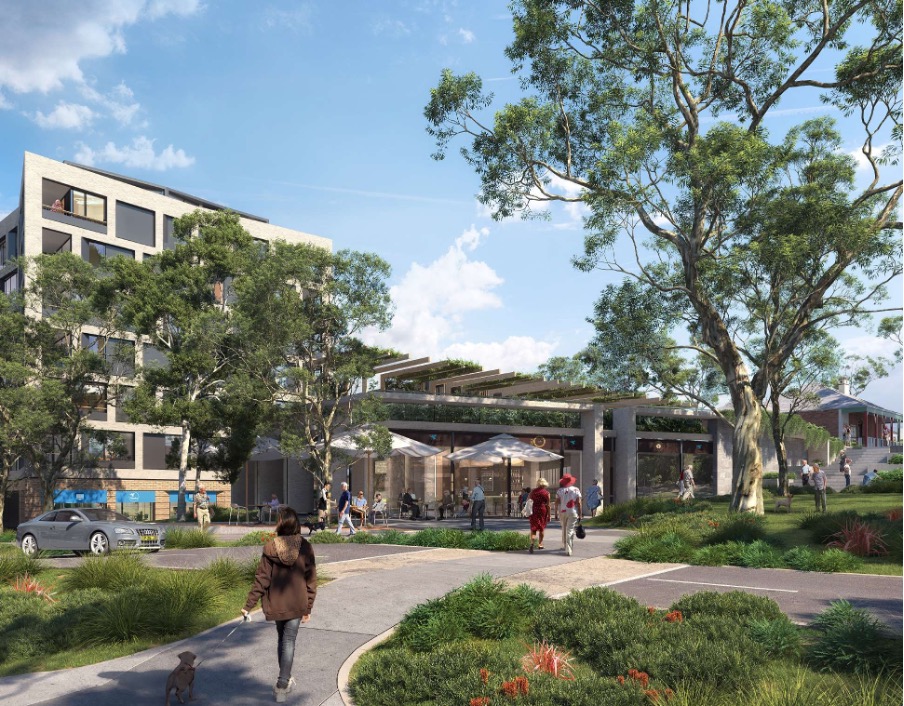
Precinct 5: Neighbourhood Connector
The Neighbourhood Connector precinct is characterised by stepped buildings
that sensitively interface the local context and surround a courtyard that provides opportunity for people to interact or sit and rest.
The Neighbourhood Connector has smaller pockets of open space that provide access to and opportunities for personal growth and interests via an outdoor library. This is supported with an indoor space for art therapy, and resting stops that are located along walking paths that connect to other precincts.
Living at Frank Vickery Village
Frank Vickery Village aims to foster a friendly, caring community, where residents can enjoy a host of activities and relax in spacious landscaped grounds.
The village currently consists of 203 one and two-bedroom independent living units (ILU) and a number of social housing units.
The village is for senior singles and couples who are not working full time. It offers independence and freedom within a supportive and caring environment – without the responsibility and stress of home ownership and maintenance.
The village is focused on building strong relationships between residents, families, friends, carers and staff. The environment is specially designed to promote connection, while respecting and valuing residents’ independence.
Discover retirement living at Frank Vickery Village and join out waitlist to stay updated.
FAQs
THE PLANNING PROCESS
The Sutherland Shire is home to the fifth highest ageing population in NSW.
Although well-known and regarded in the area, the site has not undergone any major redevelopment work since 1984, despite the growing need for facilities of this kind.
Wesley Mission started working on a masterplan several years ago to meet the needs of existing and future residents and the forecasted demand for seniors living. The proposal celebrates the site’s heritage, character and green space making it a place for locals to visit and enjoy while creating a safe environment for residents.
The Wesley Mission Board is pursuing a Planning Proposal pathway in the first instance, lodging DAs subsequent to that process.
As changes to zoning since the village was built would not allow Wesley Mission to even replicate what is on site now, it is necessary to amend the current planning controls as set out in the Local Environment Plan (LEP) via the Planning Proposal.
In this instance Wesley Mission is seeking an increase in permissible height and floor space ratio (FSR) for seniors housing.
A Planning Proposal does not permit development, nor does it include detailed plans, however it does provide an opportunity to capture feedback at the concept stage.
If the proposal is supported and the LEP amended, Wesley Mission can then lodge detailed DAs for the redevelopment project.
If approved, the amendments to the LEP altering the zoning from R2 Low Density Residential to R4 High Density Residential will allow Wesley Mission to move ahead with detailed development applications (DA) that will see a substantial improvement to the village, its capacity and its amenities as set out in the proposed masterplan.
The planning proposal is seeking to increase the LEP height control which will allow DAs to be submitted with building heights between two and eight storeys that will work with the site’s natural contours, ensuring the tallest buildings are centrally located, transitioning to lower buildings towards the edges and sensitive interfaces.
No. The current COVID-19 environment has highlighted the importance of long-term planning for safe, fit-for-purpose retirement living. Wesley Mission is committed to delivering retirement living by including a site-specific LEP provision in the proposal to ensure any buildings which seek to exceed the current R2 Low Density Residential zone height and floor space ratio (FSR) controls are predominantly used for seniors housing. Importantly, this provides certainty for the local community that the site will remain a retirement living village.
As part of the preparation work for the Planning Proposal, Wesley Mission consulted with residents and their families, staff at the village, neighbours and members of the wider community.
All those consulted indicated in-principal support for an increase of quality seniors living in Sylvania. The consultation also showed a high percentage of current residents moved to the village from within a 10km radius, reinforcing the need to enable seniors to stay in the area they love.
You can find it on the Planning Proposal page on Sutherland Shire Council’s website at https://www.sutherlandshire.nsw.gov.au/Development/Local-Environmental-Plan-LEP/Planning-Proposals
Please email your questions at PropertyProjects@wesleymission.org.au
FUTURE PLANS
The needs of our existing residents are a key consideration in the proposal. The redevelopment will be carefully staged to minimise disruption. The staged process will focus on continuity and quality of care for residents during any development.
The current COVID-19 environment has highlighted the importance of long-term planning for safe, fit-for-purpose retirement living.
The plans allow for proposed building heights between two and eight storeys that will work with the site’s natural contours, ensuring the tallest buildings are centrally located, transitioning to lower buildings towards the edges and sensitive interfaces.
Detailed inclusions will be explored once the project has successfully moved past the Planning Proposal or “concept” stage and we are able to move to the Development Application (DA) stage.
Some of the suggested facilities across the village include an auditorium / multi-purpose room, meeting rooms, café, kitchen/servery, post office, convenience store, gym, consulting rooms (massage, physio, podiatry, chiro), clinic, hair salon, wellbeing room, bowling green, croquet, club room, BBQ area, greenhouse, men’s shed and possible childcare centre.
The village is known for its beautiful gardens, trees and sense of open space and the redevelopment will ensure that this is retained and enhanced, with better accessibility for people who have mobility restrictions.
Under the proposed masterplan, the site’s much-loved gardens and green space will be retained with new buildings complementing the natural landscape. Approximately 1.95 ha (or almost 20,000m2) will be set aside for new trees and other native plants. This will account for a minimum of 35 per cent of the total property.
A focus on retaining current vegetation and trees on site (e.g. the natural landscape on the northern end of the site) will complement the built form with green space. Although the proposed ILU buildings increase the current maximum height on site, the new blocks will ‘cascade’ to follow the site topography, which keeps them in character with the surrounding built landscape.
Enhancements will include improved Bellingara Road access and through-site connectivity links between Port Hacking Road and Bellingara Road.
The Lifeline cottage is of heritage significance and will not be replaced, indeed its immediate surrounds will be enhanced. There may be some refurbishments made, but this will be subject to heritage guidelines.
The place strategy for the renewed village is built around a core vision of ‘living/caring’ to foster a sense of community and encourage a healthy, connected lifestyle both indoors and out.
The proposal seeks to celebrate the site’s heritage, character and green space making it a place for locals to visit and enjoy while creating a safe environment for residents. The addition of an inviting public café and green square on-site will further encourage social interaction between residents and visitors.
It is understood anecdotally that students from Sylvania High School use the site as a shortcut to get to Port Hacking Road. This interaction between students, other pedestrians, visitors and residents will be improved with inviting connecting principles, such as a clear arrival gateway, central avenue, green spaces, a pedestrian network and community places.
The proposal allows opportunities for co-location/shared open spaces with Sylvania High School and the provision of community facilities (childcare, multi-purpose facility, pool, etc). Potential for additional commercial and retail uses may also improve the vitality and mix of land uses in the local area.
Private parking is allocated by ILU size, with additional allowance for on-grade visitor parking and ambulance/bus bays. Wesley Mission expects that there will be a mix of grade parking (i.e. on the same level as the units) and underground parking to meet Council requirements.